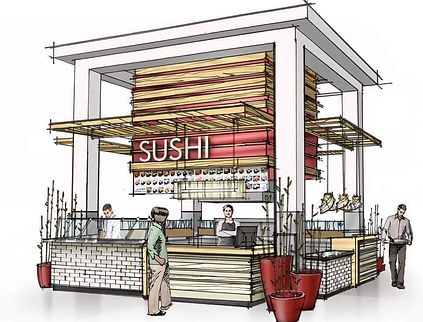
INTERIOR DESIGN
We plan for real life. "What do you need in your space and how do you move through your life every day?" We help you create the space of your passion.
Every interior design project should be personalized for the user, beyond just catering to their aesthetic taste and preferences. We integrate our client's culture, values, and vision to design the space that reflects their identity.


OUR interior design process
We provide accurate advice for the optimal safe occupation of those who work, live, and relax within an interior space. Operating across a variety of sectors from Public Space, Offices, Retail, and Restaurant to Hotels and Residential Developments, a professionally designed interior should comply with all building, health & safety and product regulations to provide improvements to the interiors domestic or commercial purpose.
Step One - Client Consultation
During the programming phase, the client's needs and objectives are identified. Questions regarding the specific function(s) of the space, who will be using the space and furniture and equipment requirements will be discussed. Measurements and photos are also taken at this time.
Step Three - Design Development
After final approval of the schematic design, the designer develops floor plans, elevations and other related items in greater detail. Colors and finishes are refined, furniture, fabrics and equipment are selected and cost estimates are prepared. The resulting design is presented to the client for review, revision and final approval
Step Two - Concept
Concept Design is the begining of the creative process. We’ll develop architectural layouts for your property as we begin to investigate finishes, design styles and influences. We’ll create renders and early 3D models describing the volumetric aspects of the design.
Step Four - Detailed Drawings & Construction Documents
With the design signed off, we move onto the Detail Design stage where we prepare a co-ordinated, fully-detailed, technical construction pack for the project, including the proposed new details for the build, detailed finishes schedules and FF&E specifications for every area in the property, designing out joinery, sanitary and electrical requirements for the Tender process.
Step Five - Construction Administration & Project Close out
This is the final stage where things are built and installed. The designer is often onsite during "installation" to ensure items are received in good condition, installed correctly, and that documents have been followed properly.
As the project concludes we will visit the site to inspect all the works & prepare a schedule of defects if required, We’ll suggest remedies for the defects and assist the project manager in preparing and issuing the practical completion certificate.


